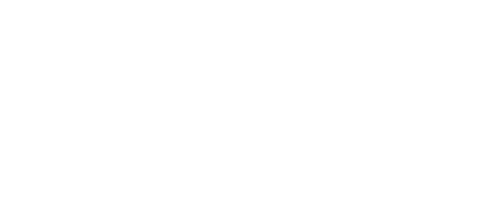


283 Lennon Camp Road Monroe, LA 71203
211363
0.33 acres
Single-Family Home
2013
Contemporary
Ouachita Parish
River Styx
Listed By
NORTHEAST LOUISIANA
Last checked Apr 19 2025 at 11:32 PM GMT+0000
- Ceiling Fan(s)
- Walk-In Closet(s)
- Laundry: Washer/Dryer Connect
- Dishwasher
- Microwave
- Range Hood
- Electric Range
- Electric Water Heater
- Windows: Double Pane Windows
- Windows: Vinyl Clad
- Windows: Blinds
- Windows: All Stay
- River Styx
- Sprinkler System
- Outdoor Lighting
- Professional Landscaping
- Corner Lot
- Cleared
- Fireplace: 1
- Fireplace: One
- Fireplace: Gas Log
- Fireplace: Living Room
- Foundation: Slab
- Electric
- Central
- Central Air
- Dues: $75/Annually
- Roof: Architecture Style
- Utilities: Natural Gas Not Available
- Sewer: Public Sewer
- Elementary School: Sterlington Elm
- Middle School: Sterlington Mid
- High School: Sterlington O
- Attached Garage
- Hard Surface Drv.
- Garage Door Opener
- 1
- 1,927 sqft
Listing Price History
Estimated Monthly Mortgage Payment
*Based on Fixed Interest Rate withe a 30 year term, principal and interest only



Description