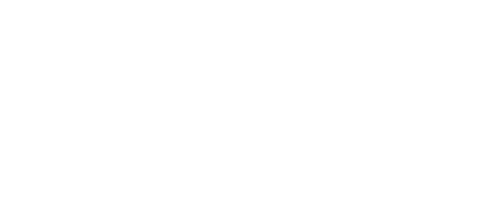


1415 Frenchmans Bend Road Monroe, LA 71203
214106
0.43 acres
Single-Family Home
2001
Traditional
Ouachita Parish
Frenchmans Bend
Listed By
NORTHEAST LOUISIANA
Last checked Apr 19 2025 at 11:32 PM GMT+0000
- Ceiling Fan(s)
- Walk-In Closet(s)
- Laundry: Washer/Dryer Connect
- Dishwasher
- Gas Range
- Gas Water Heater
- Windows: Double Pane Windows
- Windows: Negotiable
- Frenchmans Bend
- Sprinkler System
- Outdoor Lighting
- Professional Landscaping
- Waterfront
- Views
- Fireplace: 1
- Fireplace: One
- Fireplace: Gas Log
- Fireplace: Living Room
- Foundation: Slab
- Natural Gas
- Central Air
- Electric
- In Ground
- Roof: Architecture Style
- Utilities: Natural Gas Connected
- Sewer: Public Sewer
- Elementary School: Sterlington Elm
- Middle School: Sterlington Mid
- High School: Sterlington O
- Attached Garage
- Hard Surface Drv.
- Garage Door Opener
- 2
- 3,071 sqft
Estimated Monthly Mortgage Payment
*Based on Fixed Interest Rate withe a 30 year term, principal and interest only



Description