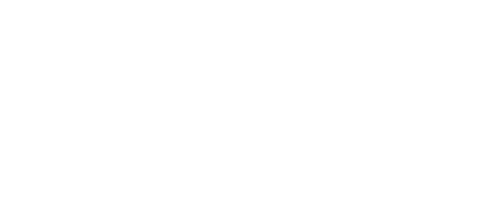


482 Jim Finley Road Calhoun, LA 71225
212278
1.23 acres
Single-Family Home
2008
Traditional
Ouachita Parish
Listed By
NORTHEAST LOUISIANA
Last checked Apr 20 2025 at 6:35 AM GMT+0000
- Ceiling Fan(s)
- Laundry: Washer/Dryer Connect
- Gas Range
- Range Hood
- Water Heater
- Windows: Double Pane Windows
- Windows: Vinyl Clad
- Windows: Blinds
- Windows: All Stay
- Landscaped
- Irregular Lot
- Fireplace: 1
- Fireplace: One
- Fireplace: Family Room
- Foundation: Pillar/Post/Pier
- Propane
- Central
- Central Air
- Roof: Metal
- Utilities: Propane
- Sewer: Mechanical, Private Sewer
- Elementary School: Calhoun/Central
- Middle School: Calhoun O
- High School: West Ouachita
- Hard Surface Drv.
- 1
- 1,613 sqft
Estimated Monthly Mortgage Payment
*Based on Fixed Interest Rate withe a 30 year term, principal and interest only



Description